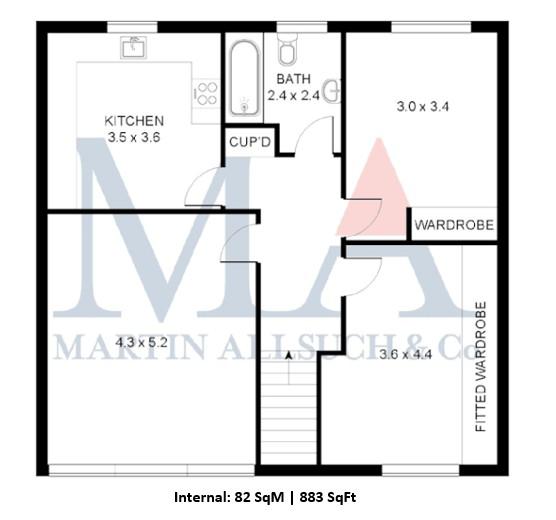- SOUGHT AFTER LOCATION
- FIRST FLOOR
- 2 BEDROOMS 1 BATHROOM
- LARGE RECEPTION
- WELL FITTED KITCHEN
- RECENTLY FITTED BATHROOM
- PRIVATE SECTION OF GARDEN
Located in a highly desirable and well-connected area, this beautifully presented first-floor apartment offers the perfect blend of comfort, space, and modern living. Set within a quiet residential development, this home is ideal for first-time buyers, investors, or those looking to downsize without compromising on quality or location.
Boasting two generous bedrooms, the property provides flexible accommodation for professionals, couples, or small families. The large reception room is a standout feature, with large windows offering an inviting and versatile space perfect for both relaxing and entertaining. Natural light floods the room, enhancing the sense of openness and warmth.
The recently fitted bathroom has been tastefully upgraded with contemporary fixtures and finishes, offering a sleek and modern space to unwind. Clean lines, quality materials, and thoughtful design create a truly tranquil setting.
Additional benefits include double glazing, efficient heating, and well-maintained communal areas. The surrounding area offers a wide array of amenities including shops, schools, cafes, parks, and excellent transport links.
Don't miss out the opportunity to view this highly sought after property!
Hallway
Doors to all rooms and storage cupboard plus access to loft with ladder.
Reception Room - 13'11" (4.24m) x 17'1" (5.21m)
Fireplace.
Kitchen - 11'5" (3.48m) x 11'8" (3.56m)
Washing machine, dishwasher, oven and hob, fridge/freezer.
Bedroom 1 - 11'11" (3.63m) x 13'11" (4.24m)
Fitted wardrobes.
Bedroom 2 - 9'8" (2.95m) x 10'11" (3.33m)
Bathroom
Three piece suite, fully tiled.
Garden
Council Tax
Barnet Council, Band C
Ground Rent
£50.00 Yearly
Service Charge
£945.00 Yearly
Lease Length
126 Years
Notice
Please note we have not tested any apparatus, fixtures, fittings, or services. Interested parties must undertake their own investigation into the working order of these items. All measurements are approximate and photographs provided for guidance only.

| Utility |
Supply Type |
| Electric |
Mains Supply |
| Gas |
None |
| Water |
Mains Supply |
| Sewerage |
None |
| Broadband |
None |
| Telephone |
None |
| Other Items |
Description |
| Heating |
Not Specified |
| Garden/Outside Space |
No |
| Parking |
No |
| Garage |
No |
| Broadband Coverage |
Highest Available Download Speed |
Highest Available Upload Speed |
| Standard |
17 Mbps |
1 Mbps |
| Superfast |
80 Mbps |
20 Mbps |
| Ultrafast |
1000 Mbps |
100 Mbps |
| Mobile Coverage |
Indoor Voice |
Indoor Data |
Outdoor Voice |
Outdoor Data |
| EE |
Enhanced |
Enhanced |
Enhanced |
Enhanced |
| Three |
Likely |
Likely |
Enhanced |
Enhanced |
| O2 |
Enhanced |
Likely |
Enhanced |
Enhanced |
| Vodafone |
Likely |
Likely |
Enhanced |
Enhanced |
Broadband and Mobile coverage information supplied by Ofcom.